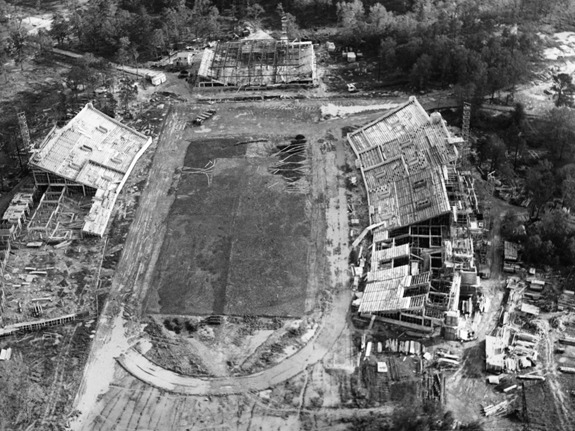Planning & Construction
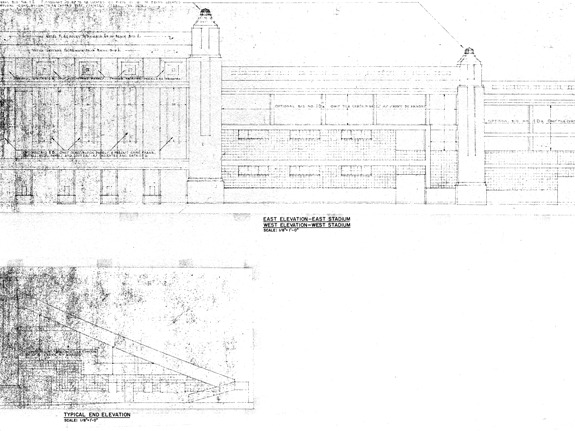
Robertson Stadium Architectural Drawing
Designed by architect Harry D. Payne, Robertson Stadium features a classic Art Deco style with its towers, reliefs, and façade. Courtesy of UH Facilities Planning & Construction.
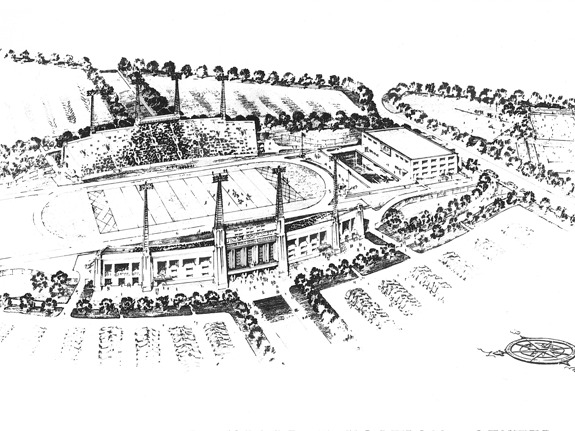
Stadium Drawing
In 1940, HISD purchased sixty acres of land for $75,500 for the site of the stadium; construction costs totaled $650,000. Courtesy of UH Facilities Planning & Construction.
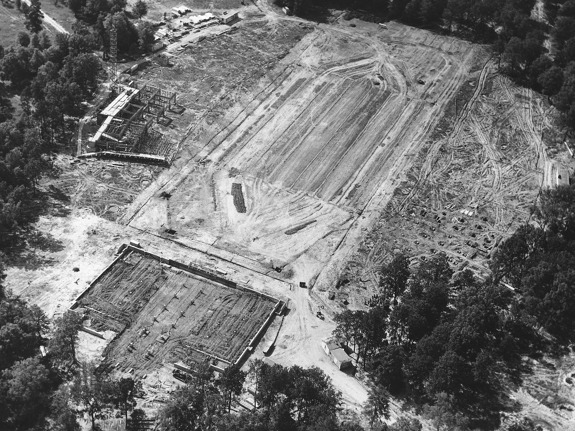
Robertson Construction Site
Robertson Stadium was built by the Fretz Construction Company between 1941 and 1942 as a joint project between HISD and the Works Progress Administration. Courtesy of UH Facilities Planning & Construction.
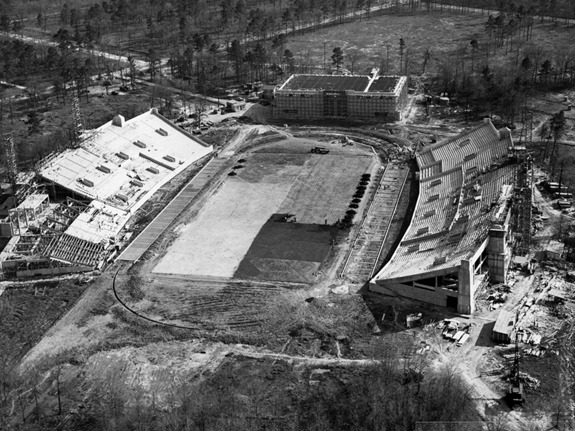
Jeppesen Fieldhouse construction
Built with Robertson Stadium, Jeppesen Fieldhouse (located behind the endzone) was the home of the Cougars basketball team between 1946 and 1966. Courtesy of UH Facilities Planning & Construction.
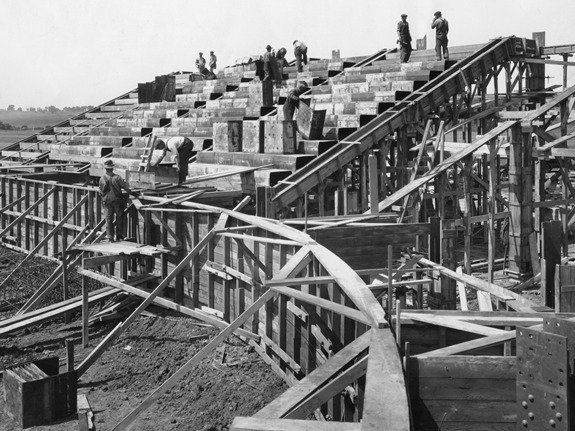
Construction of Stands
Originally constructed with a capacity of 14,500, Robertson reached a maximum of 35,000 seats during the 1960s. Courtesy of UH Facilities Planning & Construction.
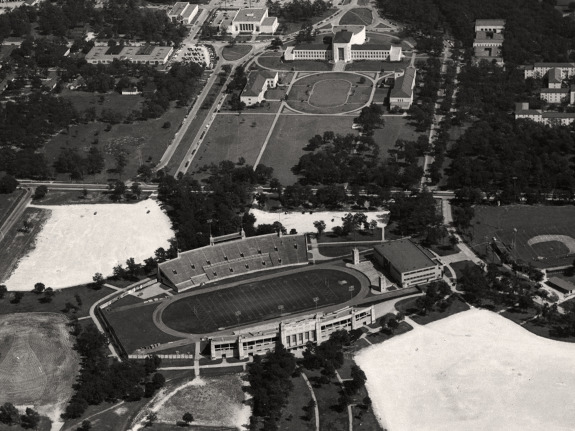
Aerial View of Robertson and Campus
The completed stadium and fieldhouse with the university campus, 1950. Courtesy of UH Facilities Planning & Construction.

